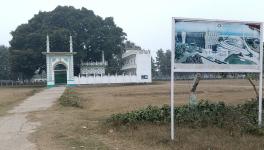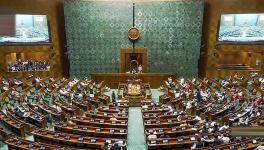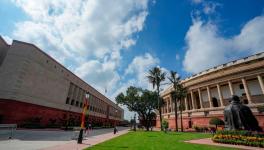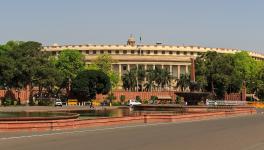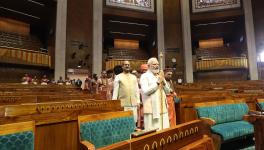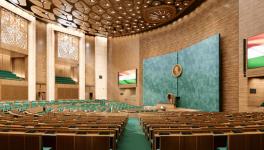Moment of Consilience for Indian Architecture?
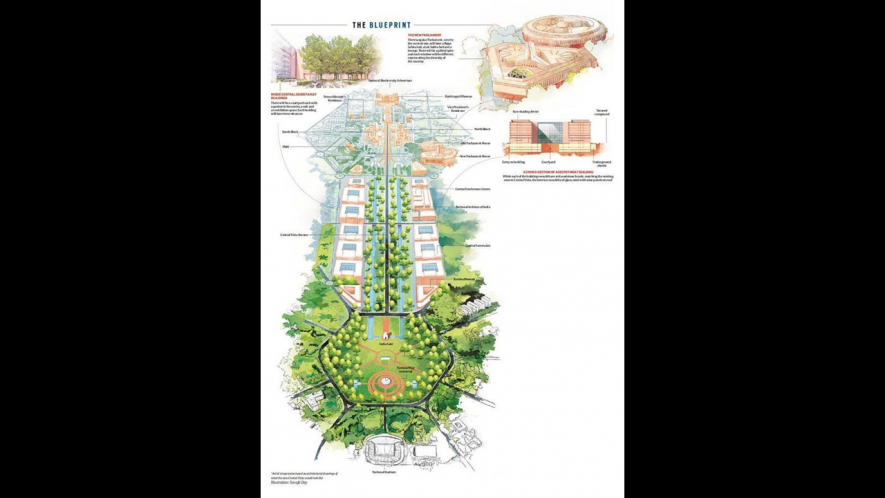
Central Vista Project. | Image Courtesy: Wikimedia Commons
Like all other forms of human knowledge, architecture also seeks to unify human learning. To use Edward O. Wilson’s term, the four projects—the new Parliament and Central Vista, the Ram Janmabhoomi temple, the mosque at Ayodhya, and the Nav Bharat Udhyan and Iconic Tower—are a defining moment of consilience. In other words, such is their power that they can redefine Indian architecture and unshackle dogmatic ideas of the past without foregoing centuries of learning.
The four projects are meant to be symbols of the nation for generations to come. Just as we look up to the great buildings of yore and identify past sites of power, national, religious, or cultural, in the same way, these structures are expected to pass the test of time. For this to happen, new idioms must not only be written but expressed.
The idea that these projects seek to create national symbols arises, first, from the fact that the construction is to come up on zones that, in one way or another, are connected to us. For example, Raj Path is the country’s most prominent road. Second, the great axis is to have a continuity that is being projected right to the west bank of the Yamuna, thereby increasing its limited role.
Three, the Parliament complex is the political arena; Ayodhya has been a sacred city for millennia and its new mosque will represent an alternative that arose after over a century of tension between two living communities.
Each project also has issues that need individual consideration. The observations below are based on information collected over months by this author, ever since they started being discussed in the public domain.
New Parliament and Central Vista
The proposal is to extend the urban stretch of Central Vista from 2.9 km to 6.3km; that is, from Rashtrapati Bhawan past India Gate, the National War Memorial, National Stadium, to the Purana Qila precincts, and the west bank of the Yamuna.
The Central Vista up to India Gate is the proposed site for office blocks and is reminiscent of Hilberseimer ’s Metropolis Architecture and Pennsylvania Avenue in Washington DC. The new design does not attempt to disengage with these concepts and introduce a new urban vision.
Set aside how the use of IT services, underground connectivity and security systems, etc. as is being flaunted, the new development offers the same urbanscape as the ones now on their way to demolition. An urban-design approach with a sense of the difference between the old and new would have been a profound change for the profession. That, sadly, is missing. The new development is possibly taking place in this way on the pretext of maintaining an imagined notion of “historical connectivity”.
For the new Parliament, the Lutyens’ Neo-Palladium style is being propounded, but it has been designed according to the principles set by the Great Palladio, the 16th-century Italian master architect, whom Lutyens- Baker followed. Or wait—is the new development a hybrid solution? It appears that we are still in the colonial model; long after 1947, we are borrowing aesthetics, even for our national symbols. Worse, “moonshine” adaptations of architectural expressions surely obliterate the stateliness of the existing buildings.
A symbolic gesture has been made regarding the proposed “triangular” shape of the new Parliament complex. Architects have touted the triangle as a feature basic to all religions, as adapted for the shape of the new Parliament—but so are the square, circle, and octagon. The proposed Parliament is actually an irregular hexagon. This is not a temple but our Parliament.
Even if the site of the new structure is triangular, the new Parliament does not need to be so, there is no rule that the building must reflect the site configuration.
The existing Parliament is circular, on a triangular site, with columns marching on the exterior. It is reminiscent of Greek Stoas, Renaissance architecture and early 20th century Germany, and Baker who carried their flag. The point is that, to India, the idea of democracy was not central to the Lutyens-Baker style which gave us the Parliament we already have.
As far as the exterior and interior schemes are concerned, in the buildings designed in the Palladio-Lutyens-Baker style, the vocabulary continued inside and outside. While walking through these buildings, the harmony or continuity is obvious. But this may not be the case with the proposed interior concepts of the new Parliament.
This author can infer from various writings on the new Parliament that we are surely creating what can be called a “Nuovo Mishran” or new hybrid style.
In their book, Parliament, the Dutch architectural/planning firm, XML, illustrates 193 parliaments based on the United Nations 2016 listing of countries. They say, “What role can architecture play in rethinking our models of collectivity? Can the architecture of Parliaments provoke another politics?”
This is not mere jingoism but a studied challenge, thrown at what architecture can offer today, by interlinking learnings from newer disciplines that have expanded the limits of the knowledge and approach towards architectural design—and in a sense of consilience—coming together of knowledge.
The Ram Janmabhoomi Temple
This author sees temples in two ways—those that exude Spiritual Powers from a place and those that exude Spiritual Powers to a place. In the first, temples are constructed in their respective locations from great narratives. In the latter, the schemata are a complex geometry, both external and internal, creating visual alignments that interlock the devotee to the deity.
The important point in a temple is to establish a relation between the deity and the devotee.
In the first, the devotee walks into the garbhagriha, bows for blessings, and walks out—the edifice is simple but many-a-times beautifully executed. In the other a fixed path has to be traversed, with intense visual focus, to arrive at the central space. Geometry rules, internally and externally to form a complex relationship between the built and the visitor.
The Ram Janmabhoomi temple, designed by well-known experts, is related to their specific style as practiced today. This is obvious in the world-famous temples that have emerged from their desks in recent decades. They are gifted with unique knowledge in the execution of these structures. With the upcoming temple, the issues to tackle are specificity and how to reflect the spirit of Lord Rama as a child.
As it is proposed to be built, and because of the technique the architects have evolved, a reflection of this spot as his birthplace seems to be missing. Maybe the iconography or paintings being incorporated will do this. If so, it will surely be a distraction from the deity-devotee eye contact.
There is an intentional avoidance of the use of different materials for the proposed temple; and any alteration of its function or expression with specific styling (to express its belonging to a birthplace) are also bypassed, although great builders can bring about such changes. Doing so would have expanded the principles of designing temples in India. Therefore, the temple, too, appears to be a case of Nuovo Mishran. A temple being treated as a museum will not serve the purpose of devotee-deity eye contact and miss the intensity of the relational experience.
The Ayodhya/Dhannipur Mosque
Mosques, especially those built by Shahjahan, were also built in India according to historically established rules of visual alignment. The Moti Masjid at Agra Fort is one example, and there are other famous mosques executed during his reign that do so too.
The proposed new mosque complex imposes a different vocabulary from the past. It is an attempt to introduce expressions from building styles of Renzo Piano, David Adjaye schools. Mosques have opened themselves to locale-specific programs and added variations in the rituals that are meant to be performed. The design of the proposed mosque marks a separation from the idea of mosques in India.
As understood from the literature and explained by its architect, this project also has multiple functions, but which will be separate from the mosque itself. Here, over-expressed abstraction is a concern. Plus, the mosque itself appears subordinate to the other two proposed structures.
Many questions arise: will the main structure merely be a static façade or an interactive envelope? Will the structures have expressions that qualify the mosque complex as an archetype for new mosques in the country? Should the proposed hospital be near the mosque and take up space not allotted for the purpose?
Nav Bharat Udyan and the Iconic Tower 2020
The new extension of the Vista Axis to the west bank of the Yamuna river, the Nav Bharat Udyan complex has been allotted a 20-acre site that will have a multitude of infotainment-cultural-business activities. At the centre will be the 134-metre Iconic Tower, like the Ashoka Column.
The CPWD had organised a design competition for the tower and its structural concepts. The brief says it shall be built with a material that will last for centuries. The project has an estimated budget of around Rs. 500 crores.
Extension of the Raj Path axis removes the National Stadium, pierces through the Purana Qila precinct, and continues to the west bank of the Yamuna. The complex can be deemed a symbol of the nation due to this continuity and because the buildings, landscape, and tower are to be constructed for the 75th year of Independence. Attached to the Yamuna, it will also house various complexes and be a part of the great axis. This will surely disturb the sombre quality of the great axis and its stately manifestation.
It is pertinent to note that with all the emphasis given to periods post-Independence from the British rule, suddenly, from being a civilisation of thousands of years, we are constantly being reminded of milestones we cross now and then—the 10th, 25th, 50th years, and now we await the 75th! Every year is a milestone, to be marked with what the nation has achieved, not just for itself, but all humanity.
The squeezed handing-over period implies that we must prepare for post-construction syndromes, too—there are plenty of buildings that suffer along with the pain they inflict on their occupants.
Urban and architectural solutions now have a different vocabulary. Age-old theories are continually being challenged all over the world. It is a unique moment to let the nation have spectacular symbols and let the architects have a stage to express themselves, away from restrictive and fictive notions of harmony, misplaced or arbitrary religious derivatives, and self-imposed contextual history.
A cultural, functional, and political tabula rasa will permit creative freedom. These edifices will stand as symbols that will resonate politically, socially, and culturally in times to come, nationally and internationally. For this reason, this moment is a synchronised event. Or we can call it Nuovo Mishran and leave it at that.
The author is a practicing architect in Delhi since 1978. The views are personal.
Get the latest reports & analysis with people's perspective on Protests, movements & deep analytical videos, discussions of the current affairs in your Telegram app. Subscribe to NewsClick's Telegram channel & get Real-Time updates on stories, as they get published on our website.










